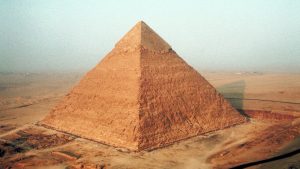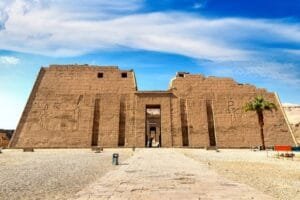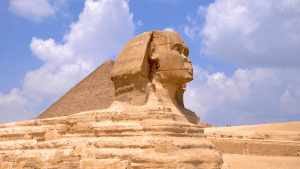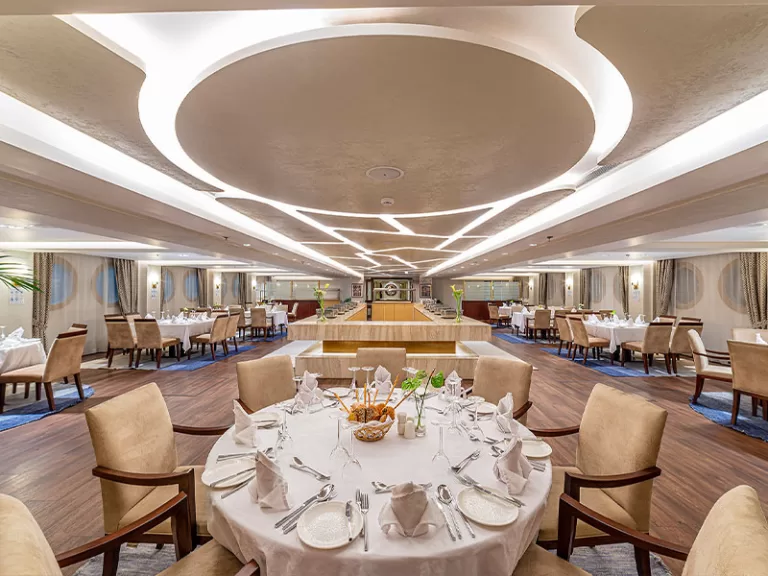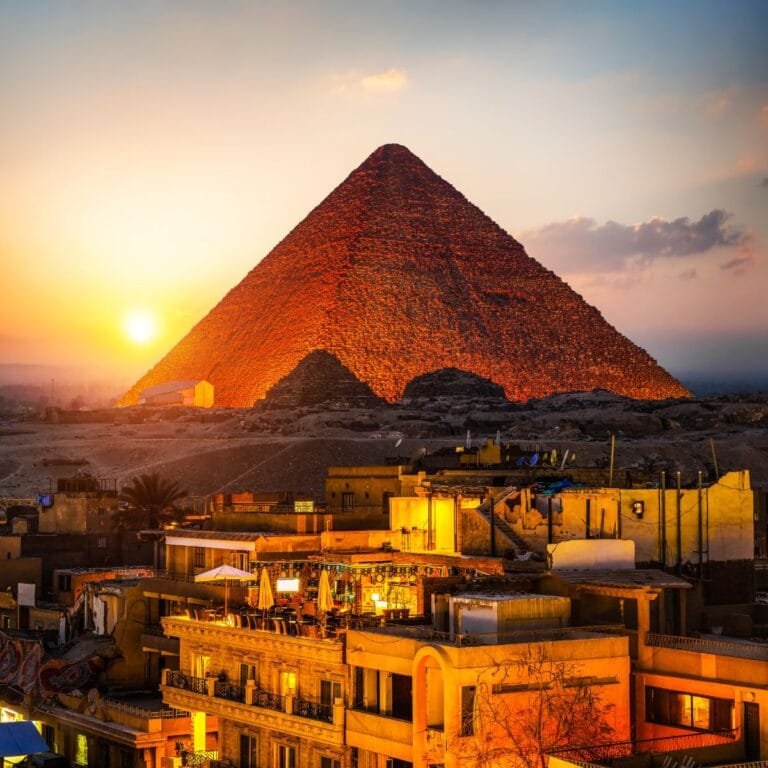
Home » Weekly Blog » Inside the Great Pyramid: A Chamber-by-Chamber Overview
Inside the Great Pyramid: A Chamber-by-Chamber Overview
Table of Contents
Introduction: The Timeless Enigma of the Great Pyramid
The Great Pyramid of Giza stands as a monumental testament to ancient engineering and human ingenuity. Towering over the Egyptian landscape, this colossal structure has captivated historians, archaeologists, and curious minds for millennia. Built during the Fourth Dynasty of the Old Kingdom, around 2580–2560 BC, it was constructed as a tomb for Pharaoh Khufu, and it remains one of the Seven Wonders of the Ancient World.
Its sheer size and the precision of its construction have long sparked debates about how such a massive structure was built with the technology available at the time. The Great Pyramid’s original height of 146.6 meters (481 feet) and its impressive alignment with the cardinal points of the compass continue to amaze researchers and visitors alike.
Beyond its architectural marvel, the pyramid’s interior harbors a series of chambers and passageways, each shrouded in mystery and steeped in the lore of ancient Egypt. This blog post takes you on a journey through the heart of the Great Pyramid, exploring each chamber’s unique features and the secrets they may still hold. Join us as we delve into the depths of this ancient wonder, uncovering the stories etched in stone and the mysteries that continue to fascinate the world.
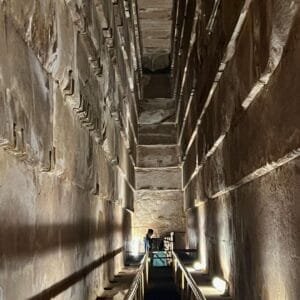
The Structure of the Great Pyramid
As we approach the Great Pyramid of Giza, one is immediately struck by its imposing presence and the aura of mystery that surrounds it. The journey into the heart of this ancient wonder begins with the entrance, a passageway that leads us deep into the pyramid’s inner sanctum. Let’s explore the details of this initial descent.
Description of the Original Entrance
The original entrance to the Great Pyramid is situated on the northern face, about 17 meters (56 feet) above the ground. This entrance is not immediately obvious, hidden within the structure’s massive stonework. It was initially sealed with large limestone blocks, making it nearly invisible. Over time, these blocks were removed, revealing the passageway that has allowed countless explorers to enter the pyramid’s depths.
This entrance is significant not only for its location but also for its design. It features a descending passage that slopes at an angle of approximately 26 degrees. This passage is relatively narrow, with a width of about 1.2 meters (4 feet) and a height of around 1.05 meters (3.4 feet), making it a tight squeeze for anyone attempting to pass through.
The Descending Passage
As we step through the entrance, we find ourselves on the Descending Passage. This passage extends downward for approximately 27 meters (89 feet), leading to the Subterranean Chamber. The walls of the passage are made of large, roughly cut limestone blocks, and the floor is smooth, indicating that it was likely polished or smoothed over during construction.
The purpose of the Descending Passage remains a topic of intrigue. Some theories suggest that it was designed to prevent grave robbers from easily accessing the burial chamber. Others believe it may have had a symbolic function, representing a journey from the earthly realm to the afterlife. The passage’s steep descent is both a physical and metaphorical journey, leading us deeper into the pyramid’s core.
Connection to the Subterranean Chamber
At the end of the Descending Passage, we arrive at the Subterranean Chamber. This chamber is located beneath the pyramid’s foundation and is approximately 5 meters (16 feet) below ground level. Unlike the rest of the pyramid, the Subterranean Chamber is cut directly into the bedrock and is not constructed from stone blocks. Its walls are rough and uneven, with large, undressed stones lining the interior.
The Subterranean Chamber’s purpose has been a subject of much speculation. Some archaeologists believe it may have been designed as a foundational support for the pyramid, while others think it could have had a more symbolic role, representing the primordial waters of creation. The chamber’s isolation and its connection to the rest of the pyramid’s complex structure add to its enigmatic allure.
The Subterranean Chamber
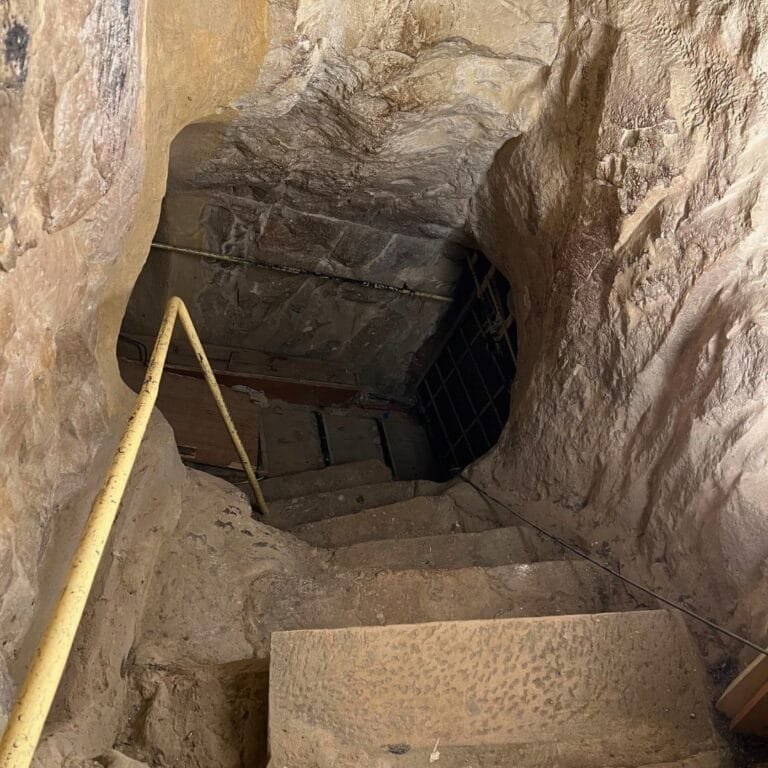
As we descend through the narrow, winding passage of the Great Pyramid, we finally reach the Subterranean Chamber. This hidden chamber lies deep beneath the pyramid’s base, a place seldom visited and rarely discussed in popular accounts of the pyramid’s interior. Let’s explore this intriguing space in more detail.
Location and Access
Situated approximately 5 meters (16 feet) below the pyramid’s base, the Subterranean Chamber is accessed through the Descending Passage. Unlike the more meticulously crafted chambers higher up, this chamber is carved directly into the bedrock, its walls and floor exhibiting the natural contours of the underlying stone. The entrance is narrow and unassuming, making it easy to overlook its significance.
Description of the Chamber
The Subterranean Chamber is roughly rectangular, measuring about 6.1 meters (20 feet) in length and 4.4 meters (14.4 feet) in width, with a ceiling that rises to about 1.6 meters (5.2 feet) at its highest point. The walls are rough and uneven, with large blocks of limestone and exposed bedrock, giving the chamber a primitive, almost cavernous feel. The floor is made of the natural bedrock, smoothed and leveled to create a functional space.
One of the most striking features of the Subterranean Chamber is its simplicity. There are no elaborate carvings or decorations, and the chamber’s design seems utilitarian rather than ceremonial. The stark, unadorned nature of the chamber has led some researchers to speculate that it may have served as a foundational support for the pyramid, helping to anchor the massive structure above.
Purpose and Theories
The purpose of the Subterranean Chamber has been a subject of much debate among scholars and archaeologists. Some theories suggest that it was intended to symbolize the primordial waters of creation, a concept deeply embedded in ancient Egyptian cosmology. This idea is supported by the chamber’s location beneath the pyramid, representing the fertile waters of chaos from which the world emerged.
Others propose that the chamber could have had a more practical function, serving as a foundational anchor for the pyramid’s massive stones. The use of the bedrock as the chamber’s floor and walls suggests a need for stability and support, which aligns with the idea that the Subterranean Chamber was a critical part of the pyramid’s structural integrity.
Additionally, there are speculations that the chamber may have been a burial site for the pyramid’s builders or a place for ritualistic activities. However, no definitive evidence of burials or artifacts has been found within its confines, leaving much of its purpose shrouded in mystery.
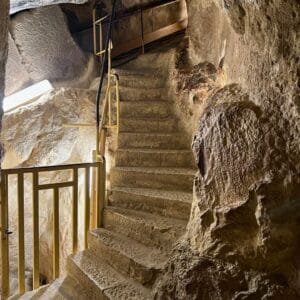
The Ascending Passage
After exploring the enigmatic Subterranean Chamber, our journey continues through the narrow confines of the Great Pyramid. We ascend through the steep, winding passage known as the Ascending Passage, a critical link between the lower chambers and the upper levels of the pyramid. Let’s delve into this passage’s unique characteristics and its role within the pyramid’s grand design.
Description and Dimensions
The Ascending Passage begins at the end of the Descending Passage and ascends at an angle of about 26 degrees. It is narrower than the Descending Passage, with dimensions that vary along its length. At its entrance, the passage is approximately 1.2 meters (4 feet) wide and 1.05 meters (3.4 feet) high. As we move upward, the passage gradually widens slightly, but it remains a tight, claustrophobic space.
The passage extends for about 43 meters (141 feet) before reaching the Grand Gallery. The walls and ceiling of the Ascending Passage are constructed from large limestone blocks, which are smoother and more carefully cut than those in the Descending Passage. The blocks fit together with remarkable precision, showcasing the builders’ advanced stone-working skills.
Connection to the Grand Gallery
The Ascending Passage serves as the vital connector between the lower chambers and the Grand Gallery, a grand passageway that marks a significant transition in the pyramid’s structure. As we ascend, the passage’s steep incline and narrow dimensions create a sense of movement and progression, heightening the anticipation of what lies ahead.
The transition from the Ascending Passage to the Grand Gallery is marked by a small, rectangular opening, which provides the first glimpse of the gallery’s vast, open space. This opening is an architectural marvel, designed to guide the visitor smoothly from the confined passage into the expansive grandeur of the gallery above.
Unique Features and Theories
The construction of the Ascending Passage is notable for its meticulous design and construction. The walls are lined with large blocks of limestone, and the floor is paved with smooth stones, ensuring a stable and durable pathway. The passage’s construction techniques reflect a sophisticated understanding of engineering principles, allowing the builders to create a safe and secure route within the pyramid’s structure.
One of the most intriguing features of the Ascending Passage is the series of air shafts that pierce through the walls. These shafts, which extend upward to the exterior of the pyramid, are thought to have served various functions, including ventilation, symbolic purposes, or even alignment with celestial bodies. The exact purpose of these shafts remains a subject of debate, with some researchers suggesting they may have been used to facilitate the pharaoh’s journey to the afterlife.
The Queen's Chamber
Having navigated the steep and winding Ascending Passage, we now arrive at the Queen’s Chamber, a space that is both intriguing and mysterious. This chamber, situated within the heart of the Great Pyramid, offers a unique glimpse into the architectural ingenuity and spiritual symbolism of ancient Egypt. Let’s explore its features, its design, and the theories surrounding its purpose.
Location Within the Pyramid
The Queen’s Chamber is located approximately 43 meters (141 feet) above the pyramid’s base, accessible via the Ascending Passage. It is positioned almost centrally within the pyramid, aligning with the pyramid’s north-south axis. The chamber is roughly 5.2 meters (17 feet) long, 5.2 meters (17 feet) wide, and 5.8 meters (19 feet) high, making it slightly smaller than the King’s Chamber but still a substantial space.
Description of the Chamber
The Queen’s Chamber is constructed with large limestone blocks, which are meticulously cut and fitted together with remarkable precision. The walls are smooth, with few signs of decoration, and the floor is paved with large, flat stones. The chamber’s ceiling is supported by corbelled arches, a construction technique that allows the ceiling to be raised without the need for columns or beams.
One of the most striking features of the Queen’s Chamber is the niche located on the southern wall. This niche, approximately 1.2 meters (4 feet) high and 0.5 meters (1.6 feet) deep, has long puzzled researchers. Its purpose remains uncertain, with theories ranging from a storage space for funerary goods to a symbolic representation of the goddess Hathor, who was often associated with the concept of the celestial cow and the afterlife.
Notable Features: Air Shafts and Construction
The Queen’s Chamber is also distinguished by its set of air shafts. These shafts, which extend to the exterior of the pyramid, are angled at 45 degrees and are thought to have had various functions, including ventilation and symbolic alignment with celestial bodies. The precise alignment of these shafts with specific stars, such as Sirius and Orion, suggests a sophisticated understanding of astronomy and cosmology.
The construction of the Queen’s Chamber reflects the advanced engineering skills of the pyramid builders. The walls are constructed with a series of horizontal courses, each layer slightly larger than the one below, creating a corbelled effect that supports the ceiling. This technique not only demonstrates the builders’ skill but also adds a sense of stability and durability to the chamber’s structure.
Theories About Its Purpose
The purpose of the Queen’s Chamber has been the subject of much debate and speculation. Unlike the King’s Chamber, which is believed to have been intended for the pharaoh’s burial, the Queen’s Chamber’s function remains elusive. Some scholars suggest that it may have been intended as a burial chamber for Queen Hetepheres, the mother of Khufu, although no evidence of her remains has been found here.
Others propose that the chamber was used for rituals or as a symbolic representation of the goddess, with the niche possibly serving as a focal point for these ceremonies. The presence of the air shafts, aligning with stars and celestial events, further supports the idea that the chamber had a significant role in the pharaoh’s journey to the afterlife, serving as a conduit between the earthly and the divine realms.
The Grand Gallery
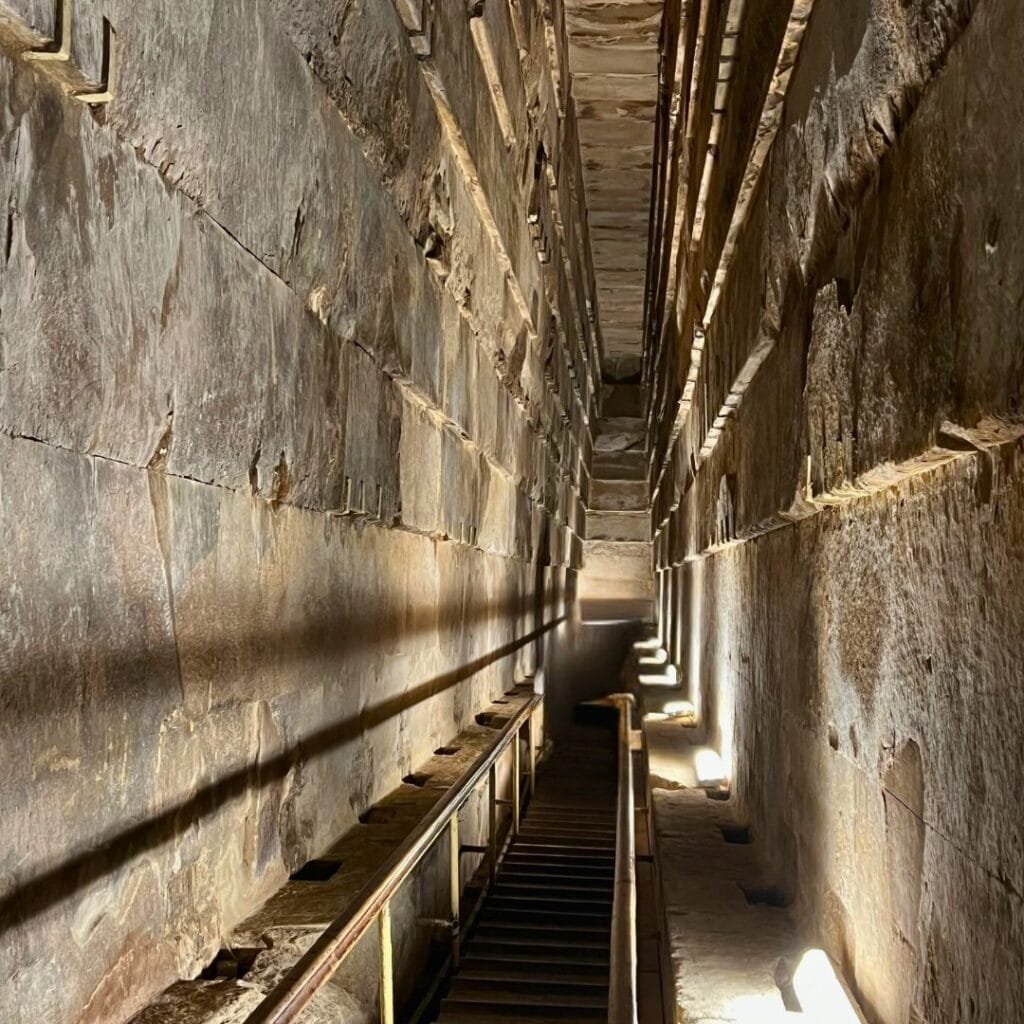
Ascending further through the Great Pyramid, we reach one of its most awe-inspiring features: the Grand Gallery. This expansive passageway marks a significant transition in the pyramid’s architecture, leading us from the confined spaces of the lower chambers to the more spacious interior of the pyramid’s upper levels. Let’s explore the grandeur and complexity of the Grand Gallery.
Description and Dimensions
The Grand Gallery is a marvel of ancient engineering, stretching approximately 46 meters (151 feet) in length and rising to a height of about 8.6 meters (28 feet). Its walls, constructed of large limestone blocks, slope upwards at an angle of 26 degrees, creating a sense of vertical ascent that adds to the gallery’s imposing grandeur. The gallery is about 2.1 meters (7 feet) wide at its base, narrowing slightly as it rises.
The interior of the Grand Gallery is characterized by its corbelled ceiling, a construction technique where each layer of stone projects slightly inward, creating a vault-like effect. This design not only adds to the gallery’s structural integrity but also enhances its visual impact, giving the impression of a towering, vaulted tunnel.
Structural Significance
The Grand Gallery is not just a passage; it is a structural and architectural masterpiece. Its design showcases the builders’ advanced understanding of engineering principles. The gallery’s corbelled ceiling, supported by massive limestone blocks, distributes the weight of the stone above, preventing the structure from collapsing. This technique, along with the precise placement of each block, demonstrates the builders’ exceptional craftsmanship and ingenuity.
The gallery’s construction also highlights the use of levers and pulleys, as evidenced by the careful arrangement of the stones. The blocks are cut with remarkable precision, fitting together seamlessly to create a stable and durable passageway. The gallery’s design is both functional and symbolic, representing the journey of the soul through the pyramid’s ascending corridors.
Function and Theories
The Grand Gallery’s purpose has intrigued researchers for centuries. Some theories suggest that it served as a grand staircase, facilitating the movement of materials and workers during the pyramid’s construction. Others propose that it was designed to enhance the pharaoh’s journey to the afterlife, with its grand, ascending path symbolizing the ascent of the soul to the heavens.
The gallery’s alignment with the cardinal points and its connection to the pyramid’s other chambers suggest that it may have had a ceremonial or spiritual significance. The precise angles and dimensions of the gallery align with certain celestial events, reinforcing the idea that it was designed with astronomical precision. This alignment supports the theory that the Grand Gallery played a crucial role in the pyramid’s ritualistic and spiritual functions.
Theories on the Air Shafts
One of the most fascinating aspects of the Grand Gallery is the set of air shafts that extend through its walls. These shafts, which align with specific stars and celestial bodies, are thought to have served multiple functions. Some researchers believe they acted as ventilation shafts, ensuring the flow of air through the pyramid’s interior. Others suggest that they had a symbolic purpose, aligning with the stars and facilitating the pharaoh’s journey to the afterlife.
The precise alignment of these shafts with celestial bodies, such as the star Sirius, points to the builders’ deep understanding of astronomy. This alignment not only underscores the gallery’s architectural brilliance but also highlights its role in the ancient Egyptian cosmology and religious practices.
The King's Chamber
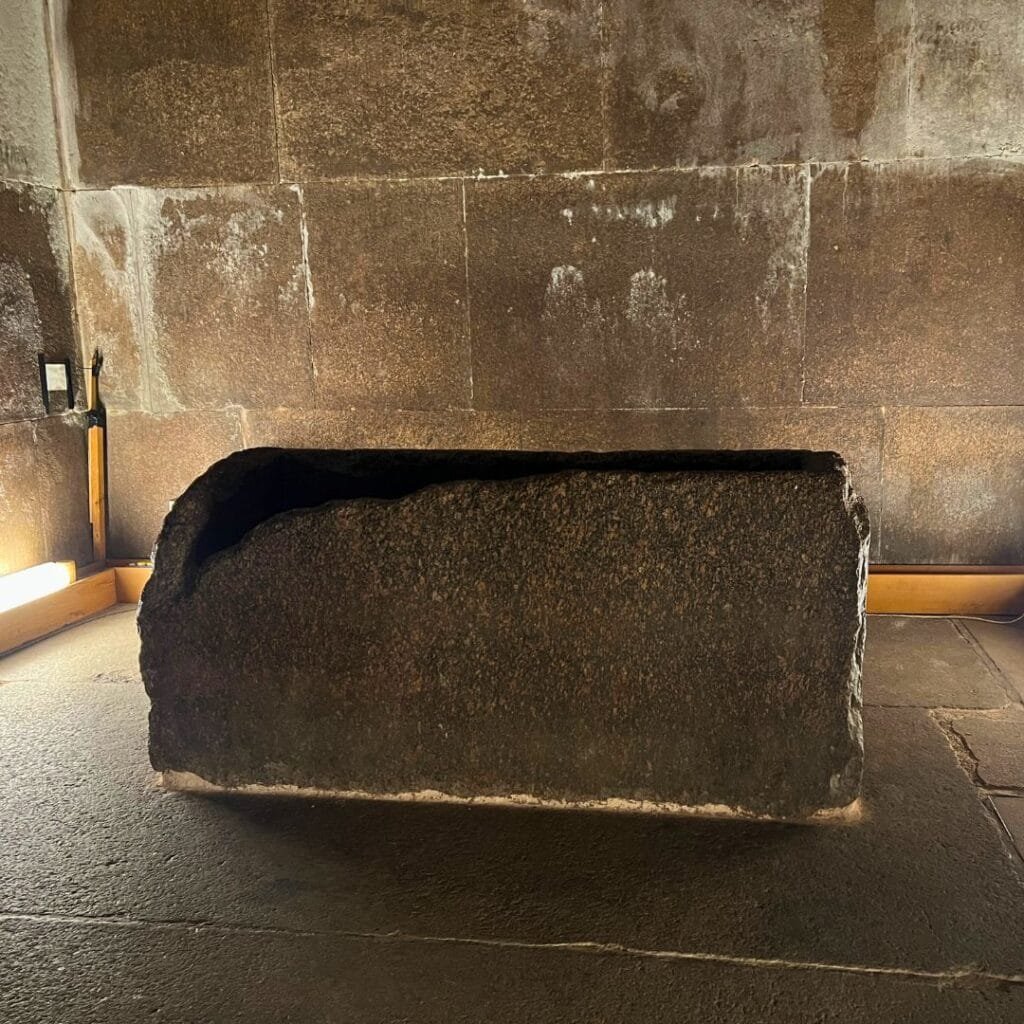
After ascending through the Grand Gallery, we arrive at the King’s Chamber, the heart of the Great Pyramid and the final destination of our journey through its labyrinthine interior. This chamber, the largest and most significant of the pyramid’s internal spaces, holds many of the pyramid’s most profound mysteries. Let’s explore its features, construction, and the theories surrounding its purpose.
Location and Access
The King’s Chamber is situated at the very core of the Great Pyramid, approximately 47 meters (154 feet) above the base. It is accessed via the Grand Gallery, through a narrow, descending passage that leads directly into the chamber. Measuring about 10.47 meters (34.4 feet) in length, 5.23 meters (17.2 feet) in width, and 5.8 meters (19 feet) in height, the chamber is a spacious, rectangular room, constructed with remarkable precision and care.
Description of the Chamber
The King’s Chamber is constructed entirely of red granite, sourced from Aswan, over 800 kilometers (500 miles) away. This choice of material is significant, as granite is extremely hard and durable, providing the chamber with a lasting strength that has withstood the test of time. The walls and ceiling are made of large, polished granite blocks, fitted together with an exactitude that leaves little room for error. The floor is paved with large, smooth limestone slabs.
One of the most striking features of the King’s Chamber is the massive granite sarcophagus that lies at its center. This sarcophagus, carved from a single block of granite, measures approximately 2.59 meters (8.5 feet) in length, 1.03 meters (3.4 feet) in width, and 1.07 meters (3.5 feet) in height. Despite its substantial size and weight, the sarcophagus is remarkably smooth and free of decoration, its simplicity adding to the chamber’s solemn and mysterious atmosphere.
Key Features: The Sarcophagus and Air Shafts
The sarcophagus, devoid of a lid, lies empty, with no traces of the pharaoh’s remains or funerary goods. Its precise placement in the center of the chamber suggests that it was intended to hold the pharaoh’s body, but the absence of the body and the lack of inscriptions or decoration on the sarcophagus have led to various theories about its purpose. Some suggest that the sarcophagus may have been designed to hold the pharaoh’s body in a state of perfect repose, while others speculate that it was intended to be a symbolic vessel for the pharaoh’s soul.
The chamber’s air shafts, which extend to the exterior of the pyramid, are another fascinating feature. These shafts, angled at 45 degrees, align with specific stars, such as Orion’s Belt and the star Sirius. The alignment of these shafts has led researchers to propose that they played a crucial role in the pharaoh’s journey to the afterlife, serving as conduits for the soul to ascend to the heavens. The shafts’ precise alignment with celestial bodies highlights the builders’ advanced knowledge of astronomy and their desire to align the pharaoh’s tomb with the cosmos.
Theories About Its Purpose
The purpose of the King’s Chamber has long been a subject of debate. Traditionally believed to be the burial chamber of Pharaoh Khufu, the lack of evidence for any burial or funerary items within the chamber has led to alternative theories. Some scholars argue that the chamber was designed not as a tomb, but as a symbolic representation of the pharaoh’s journey to the afterlife, a place where the soul could ascend to the stars.
The absence of the pharaoh’s body has led some to speculate that the chamber may have been used for ceremonial purposes, where priests performed rituals to ensure the pharaoh’s safe passage to the afterlife. Others suggest that the chamber’s design and alignment with celestial bodies may have been intended to facilitate the pharaoh’s transformation into a god, with the air shafts serving as a connection between the earthly realm and the divine.
The Antechamber and Portcullis System
Beyond the King’s Chamber lies the Antechamber, a smaller, yet crucial part of the Great Pyramid’s interior. This space, connected to the King’s Chamber by a narrow passage, is notable for its intricate design and the mysterious portcullis system that once sealed it. Let’s explore the features and significance of the Antechamber and its enigmatic portcullis system.
Description of the Antechamber
The Antechamber is located directly adjacent to the King’s Chamber, accessible via a narrow, descending passage. It measures approximately 5.6 meters (18.4 feet) in length, 2.1 meters (6.9 feet) in width, and 3.6 meters (11.8 feet) in height. The walls are constructed from large limestone blocks, which, like those in the King’s Chamber, are meticulously cut and fitted. The chamber is relatively plain, with few decorative elements, reinforcing its function as a transitional space between the lower passages and the burial chamber.
The Portcullis System
One of the most intriguing features of the Antechamber is its portcullis system. This system consists of several large stone slabs, designed to block access to the King’s Chamber. The portcullis slabs are positioned in a series of vertical slots along the passage’s walls, creating a formidable barrier that could be raised or lowered to secure the chamber. This mechanism is thought to have been used to protect the pharaoh’s burial chamber from tomb robbers and to ensure the integrity of the burial site.
The portcullis slabs are crafted from heavy limestone and are carefully placed to fit tightly within their slots. When the system was operational, the slabs could be lowered into place, effectively sealing off the passage to the King’s Chamber. This design showcases the builders’ ingenuity and their understanding of security measures, highlighting their commitment to preserving the sanctity of the pharaoh’s tomb.
Function and Symbolism
The purpose of the portcullis system extends beyond mere security. Some scholars believe that it served a symbolic function, representing the barriers that the soul must overcome to reach the afterlife. The act of lowering the portcullis could symbolize the final separation between the earthly realm and the divine, reinforcing the idea that the pharaoh’s journey to the afterlife was a path fraught with challenges and obstacles.
The Antechamber itself may have had a ceremonial role, where priests performed rituals to prepare the pharaoh’s body for its journey to the afterlife. The presence of the portcullis system, with its intricate mechanism and symbolic significance, underscores the importance of this space in the pyramid’s overall design and the complex rituals associated with the pharaoh’s burial.
Theories on Its Purpose
While the exact purpose of the Antechamber and its portcullis system remains a subject of debate, several theories have been proposed. Some researchers suggest that the portcullis system was designed to prevent unauthorized access to the King’s Chamber, ensuring that the pharaoh’s body and funerary goods remained undisturbed. Others propose that the system was part of a larger ritualistic framework, symbolizing the final barriers that the soul must cross to reach the afterlife.
Additionally, the Antechamber’s layout and the placement of the portcullis slabs may have been intended to create a sense of progression and finality, guiding the soul through a series of symbolic stages before reaching the King’s Chamber. This design reflects the ancient Egyptians’ deep understanding of the journey to the afterlife and their desire to create a space that would facilitate the pharaoh’s transformation into a god.
Additional Passages and Chambers
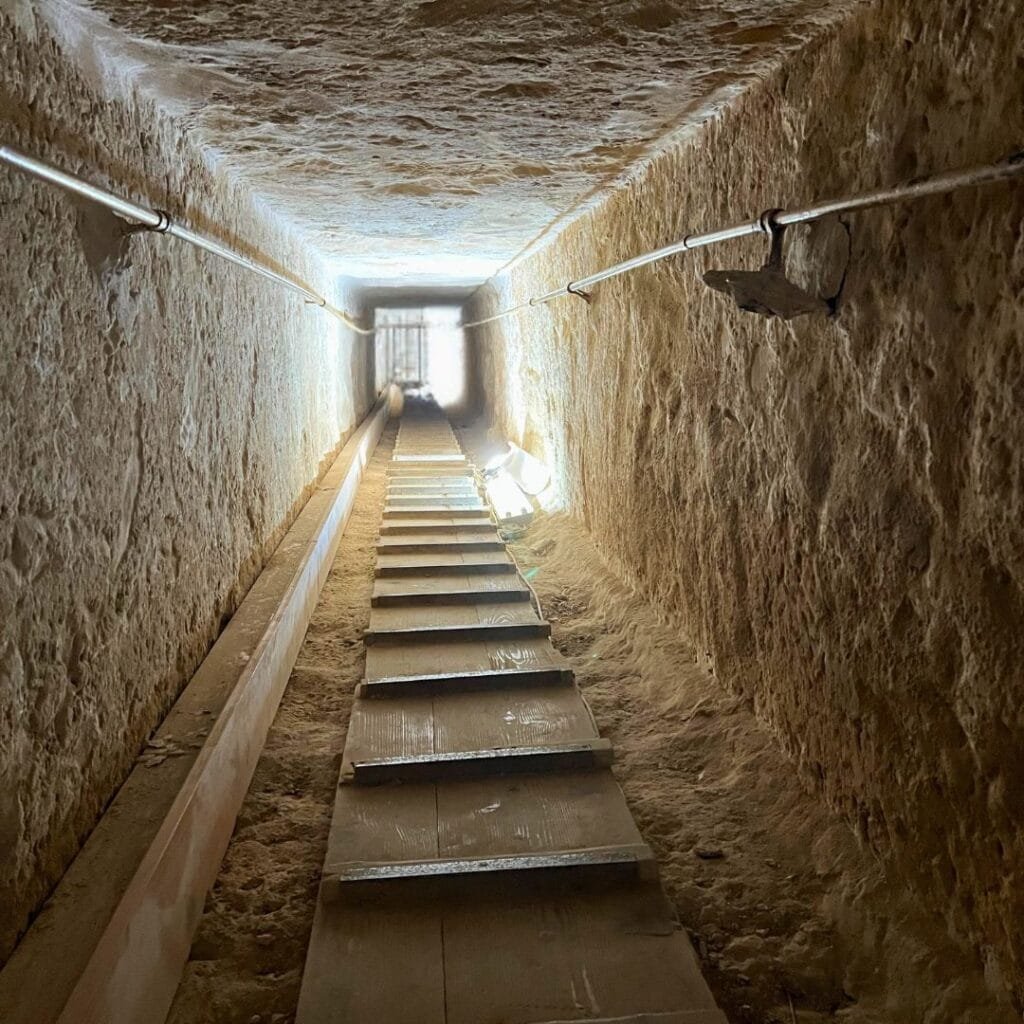
Beyond the main chambers and the intricate portcullis system, the Great Pyramid of Giza contains a series of additional passages and chambers that further enhance its complexity and mystery. These spaces, less known to the casual visitor, add depth to the pyramid’s architectural design and contribute to its enigmatic allure. Let’s explore these lesser-known areas, uncovering their features and the theories that surround them.
The Descending Passage and Lower Chambers
As we venture deeper into the pyramid’s interior, we encounter the Descending Passage, which leads us back down from the Grand Gallery. This passage, unlike the Ascending Passage, is narrower and steeper, extending to the Lower Chambers located beneath the Queen’s Chamber. These chambers are cut directly into the bedrock and are distinct in their rough-hewn construction compared to the polished surfaces of the upper chambers.
The Lower Chambers
The Lower Chambers, situated below the Queen’s Chamber, include the so-called “Lower Chamber” and the “Pit Chamber.” The Lower Chamber is approximately 1.8 meters (6 feet) high and 3.4 meters (11 feet) wide, with walls that are less precisely cut and more irregular than those in the upper chambers. This chamber appears to have been left unfinished, with rough surfaces and unworked stone, suggesting that it may have served as a foundation or support structure for the pyramid.
The Pit Chamber, located beneath the Lower Chamber, is a deep, rectangular cavity cut directly into the bedrock. It measures about 7 meters (23 feet) by 3.6 meters (12 feet) and reaches depths of approximately 2.7 meters (9 feet). This chamber’s purpose is still debated, with some theories suggesting it may have been intended for ritual purposes, burial of lesser nobility, or simply as a part of the pyramid’s structural foundation.
The Ascending Passage and Secret Shafts
Returning to the Ascending Passage, we encounter several hidden shafts and additional passages that connect various chambers. These shafts, though often overlooked, are crucial to understanding the pyramid’s design. Some of these passages lead to smaller, previously undiscovered chambers, while others may have served as ventilation or symbolic pathways.
One notable shaft is the so-called “Air Shaft” that extends from the Queen’s Chamber to the exterior of the pyramid. This shaft, angled at 45 degrees, aligns with the star Alnitak in Orion’s Belt, a detail that has fascinated astronomers and archaeologists alike. The precise alignment of these shafts with celestial bodies suggests that they played a significant role in the pyramid’s astronomical and ritualistic functions.
Theories and Speculations
The additional passages and chambers of the Great Pyramid continue to be the subject of extensive research and speculation. Some scholars propose that these spaces were used for various ceremonial purposes, possibly involving rituals intended to protect the pharaoh’s soul on its journey to the afterlife. Others suggest that the chambers and shafts may have had practical functions, such as facilitating air circulation or reducing the pyramid’s structural load.
The discovery of hidden chambers and passages has led to numerous theories about the pyramid’s construction and its intended purpose. Some researchers believe that these spaces may hold further clues to the pyramid’s alignment with celestial bodies or the complex rituals associated with the pharaoh’s burial. The ongoing exploration and technological advancements, such as ground-penetrating radar and 3D scanning, continue to reveal new insights into the pyramid’s secrets.
The Void and Modern Discoveries
As we delve further into the mysteries of the Great Pyramid, we encounter one of the most exciting discoveries of recent times: the so-called “Void.” This hidden space, located above the Grand Gallery, was revealed through groundbreaking research and advanced scanning technologies. Let’s explore this intriguing find and the impact it has had on our understanding of the pyramid’s construction and purpose.
Discovery of the Void
In 2017, a team of scientists using muon tomography, a non-invasive imaging technique, made an astonishing discovery. They identified a previously unknown void within the Great Pyramid, situated just above the Grand Gallery. This void, measuring approximately 9 meters (30 feet) in height and 2 meters (6.6 feet) in width, spans the width of the pyramid’s core structure. The discovery was monumental, as it provided concrete evidence of a hidden space that had eluded researchers for centuries.
Description and Location
The Void is located approximately 50 meters (164 feet) above the pyramid’s base, directly above the Grand Gallery. Its exact dimensions and shape remain a subject of study, but it is believed to be a corridor or chamber that may have served a specific purpose in the pyramid’s design. The void’s discovery has reignited debates about the pyramid’s construction techniques, its symbolic meaning, and its alignment with celestial bodies.
Theories on Its Purpose
The purpose of the Void remains speculative, with several theories being proposed by researchers and archaeologists:
Structural Support: Some experts believe that the Void may have been designed to provide additional structural support to the pyramid, distributing the weight of the massive stone blocks above and reducing stress on the lower chambers. This theory suggests that the void could have played a crucial role in the pyramid’s stability.
Ritualistic Space: Another theory posits that the Void was intended for ceremonial or ritualistic purposes. Its precise location and alignment with the rest of the pyramid’s interior suggest that it may have had a spiritual or symbolic significance, perhaps serving as a place for rituals designed to facilitate the pharaoh’s journey to the afterlife.
Astronomical Alignment: Given the pyramid’s precise alignment with celestial bodies, some researchers speculate that the Void may have been designed to align with specific stars or constellations. This alignment could have reinforced the pyramid’s role as a cosmic temple, connecting the pharaoh’s tomb with the heavens.
Unfinished Construction: There is also the possibility that the Void represents an unfinished or abandoned section of the pyramid’s construction. This theory suggests that the builders may have intended to expand or modify the pyramid’s interior but left this section incomplete, either due to changes in plans or resource constraints.
Implications for Pyramid Research
The discovery of the Void has profound implications for our understanding of the Great Pyramid. It has opened new avenues for research, prompting scientists to revisit earlier theories and explore new hypotheses. The Void’s existence challenges previous assumptions about the pyramid’s construction and design, suggesting that there may be even more hidden spaces and secrets waiting to be uncovered.
Technological advancements, such as muon tomography and 3D scanning, continue to play a crucial role in unraveling the mysteries of the pyramid. These technologies allow researchers to peer through the pyramid’s massive stone blocks without disturbing its structure, providing unprecedented insights into its interior.
Summary and Reflection on the Great Pyramid’s Mysteries
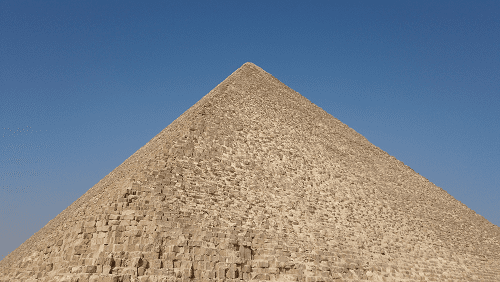
As we conclude our journey through the enigmatic interior of the Great Pyramid of Giza, we reflect on the myriad mysteries and profound insights that have emerged from this exploration. From the subterranean depths to the towering heights of the King’s Chamber, each chamber and passage reveals layers of history, engineering prowess, and spiritual significance. Let’s take a moment to summarize our findings and ponder the enduring allure of this ancient wonder.
A Journey Through Time
Our exploration began in the Subterranean Chamber, a space that embodies the pyramid’s foundational strength and mysterious symbolism. As we ascended through the Ascending Passage, the journey became one of increasing anticipation and wonder, leading us to the Queen’s Chamber with its enigmatic niche and set of air shafts aligned with the stars.
The Grand Gallery, with its vaulted ceiling and imposing presence, marked a critical transition in our journey, guiding us to the majestic King’s Chamber. Here, the granite sarcophagus and the precision of the stonework exemplified the builders’ mastery, while the air shafts continued to hint at celestial alignments and the pharaoh’s divine journey.
The Antechamber, with its portcullis system, added a layer of complexity and security, reinforcing the symbolic and practical aspects of the pyramid’s design. We then ventured into the additional passages and chambers, discovering the Lower Chambers and the mysterious void above the Grand Gallery—each adding new dimensions to our understanding.
The Void and Modern Discoveries
The discovery of the Void in 2017 was a landmark moment, showcasing the power of modern technology in uncovering the hidden layers of ancient monuments. This void, located just above the Grand Gallery, challenges previous assumptions and opens up new possibilities for understanding the pyramid’s construction and purpose. Whether it served as a structural feature, a ritual space, or an unfinished segment, its existence underscores the pyramid’s complexity and the ingenuity of its builders.
Enduring Mysteries and Theories
The Great Pyramid continues to captivate scholars, archaeologists, and enthusiasts alike, each new discovery adding depth to our understanding of its origins and significance. The theories surrounding its construction, purpose, and celestial alignments remain diverse and often contentious. Whether viewed as a cosmic temple, a monumental tomb, or a testament to human engineering, the pyramid stands as a symbol of the ancient Egyptians’ profound connection to the cosmos and the afterlife.
The Pyramid’s Legacy
As we reflect on our journey through the Great Pyramid, we are reminded of its enduring legacy. This monumental structure, built over 4,500 years ago, continues to inspire awe and wonder. It challenges us to explore the limits of our knowledge, to appreciate the ingenuity of ancient civilizations, and to ponder the mysteries that still elude us.
The Great Pyramid of Giza, with its labyrinthine passages, hidden chambers, and celestial alignments, remains one of humanity’s greatest architectural and spiritual achievements. Its mysteries are far from being fully unraveled, and each discovery only deepens our appreciation for the ancient builders’ vision and skill.





